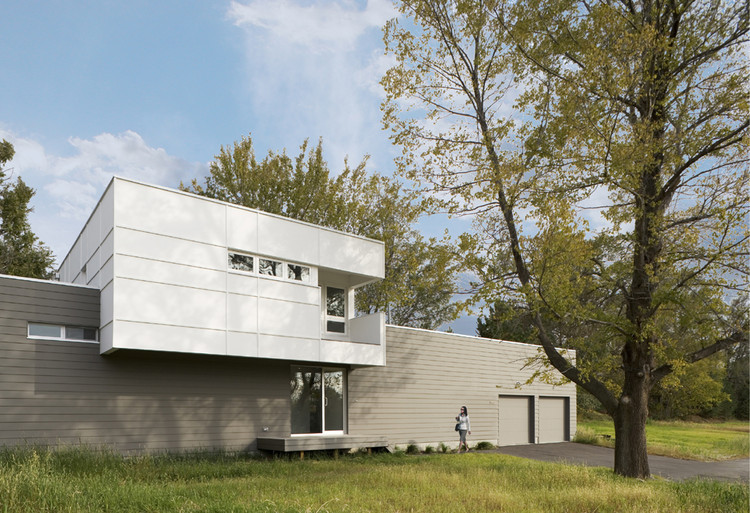
-
Architects: Randy Brown Architects
- Year: 2006
Text description provided by the architects. The architects were challenged to design an affordable, modern, eco-friendly home that would sell at the same price point as a homebuilder house with comparable square footage. The result was a modular designed bar that sits on a poured-in-place concrete foundation situated within a 2 acre lot in suburban Omaha. More photographs and drawings of Elm, designed by Randy Brown Architects, following the break.

Most American families are living the suburban lifestyle. These suburbs are placeless and, whether on the coast or in the Midwest, the houses which comprise them look virtually identical. These houses are also marketed to give the buyers a feeling of ownership through selection of the carpet and paint colors, and occasionally the trim options for the kitchen millwork. Plan options are few and do not reflect the diversity and pace at which the contemporary American family lives. This was the architects starting point.

The architect chose to purchase a plot of land in the first sprawl ring of Omaha, Nebraska which backs up to a state nature preserve and also has a quiet creek running diagonally through it. Site planning efforts chose to favor land stewardship and density, accounting for existing drainage patterns, existing vegetation and maximizing views while maintaining privacy.

Elm, lot 8 within this subdivision, offers modern modular design tactics with sustainable features throughout including bamboo floors, cement fiber board, native grasses requiring no irrigation, natural lighting and 1” low-e insulated glass. The central stair integrates recycled cedar fencing to reflect the rural home that its residents are relocating from which contrasts well with their modern furniture collection.

The houses in this subdivision also offer radiant or geo-thermal heating, grey water and rainwater collection systems, permeable paving, compact fluorescent lights, energy star appliances and photovoltaic panels as methods to make the home more energy efficient. The resulting design allows for the benefits that encourage prototypical housing strategies while creating options for personalization and identity that custom housing design offers.











